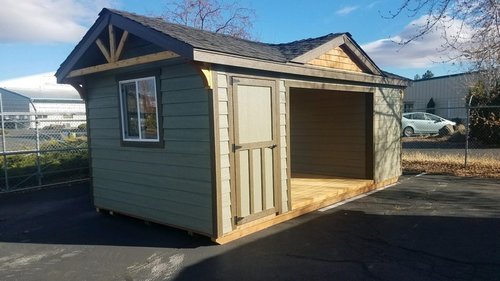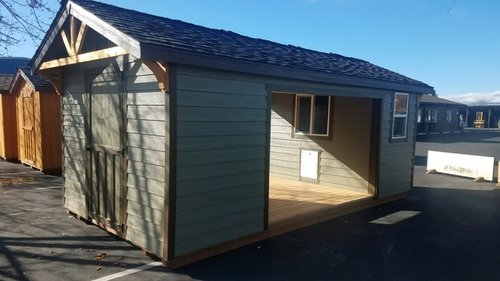jasper
as seen includes the following:
10x20 GABLE-STYLE peak with cedar shingles
Horizontal lap siding
2 double shaker-style barn doors (one on each end)
Composition roofing
Covered deck with pine ceiling
signature truss and curved corbels
OPTIONAL ADD-ON: CYCLONE FENCING
CRANE INTO PLACE…If you have a back yard or some property that is not easily accessible, don’t let that stop you from your dream structure. A popular option is air-lifting it into the space you want. It’s easier that you might think & we’re happy to talk you through the details.
CALL US TODAY!




